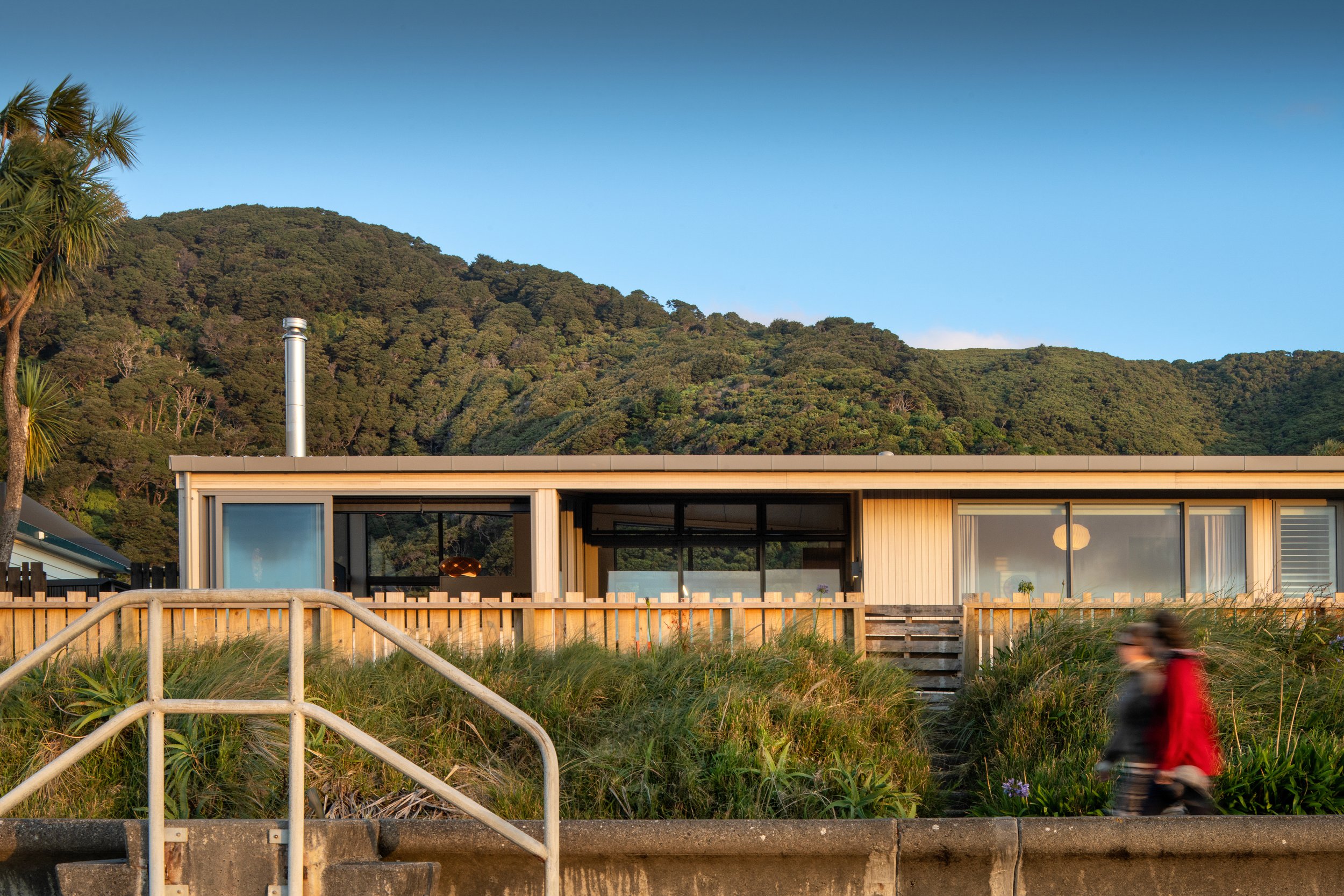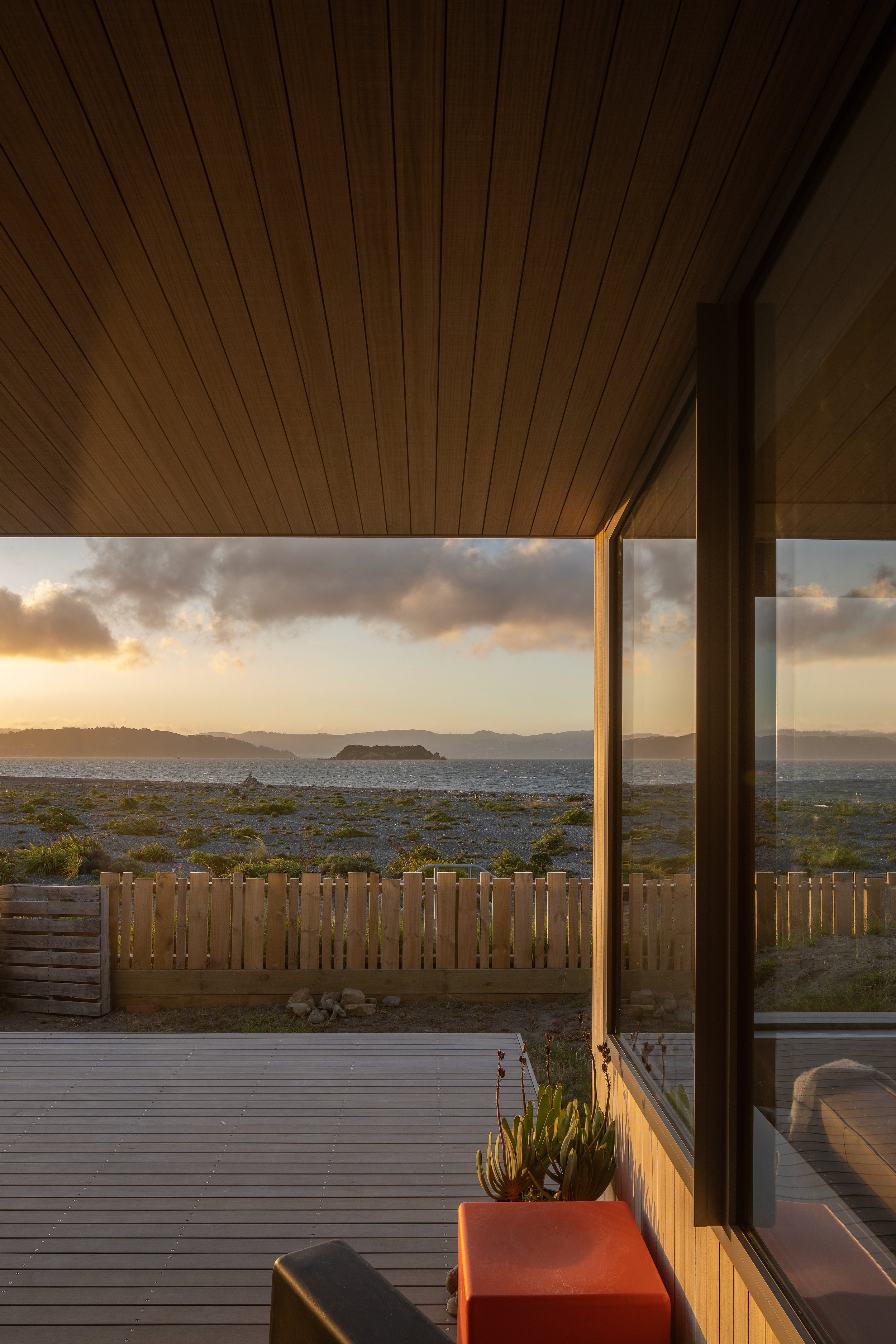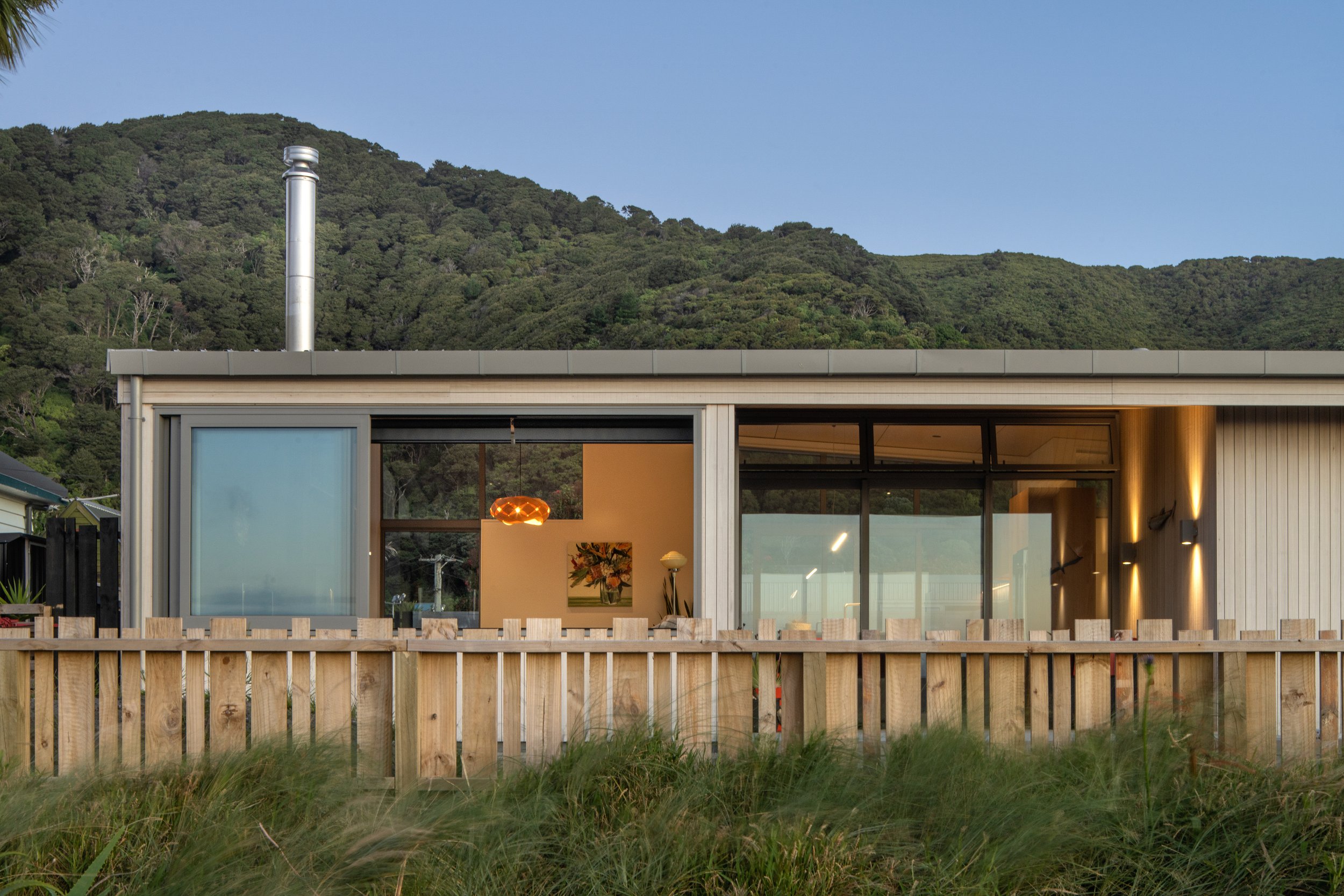Pukatea
Having grown to love the seaside lifestyle but weary of the old house that had overstayed its welcome, the time came to write a new chapter for the Pukatea Beach House. Complete with temporary accommodation during the build and an attractive rentable space thereafter, the 870m² site is now host to two warm, beautifully designed, year-round baches at the beach. A careful balance was struck between making the most of all the site had to offer for the two homes while maintaining a high degree of privacy between them.
The brief for the main house was simple: a relaxed, no fuss, people and pet friendly, two-bedroom home with clean lines using natural and robust materials, designed for a lifetime of enjoyment in the sun. Accessible hallways, tiled bathrooms, level entry doors, low-maintenance materials and low running costs will make this bach the place to be for as long as possible.
-
Built: 2022
Builder: Willie Davis Qualified Builder
Images: Andy SpainThe home’s heart, the kitchen, is aligned on an axis with Ward Island and is set in-between the sheltered seaside porch and the hills-side courtyard. Large sliding doors at either end of the kitchen enable the occupant to reconfigure, connect or shelter the various spaces in response to weather, season and activity. The living room enjoys panoramic views from Point Howard all the way to the Kaikoura Ranges of the South Island.
The folded roof form undulates over living spaces like the crest of a wave, its brow tipped toward the sea, elongating the form and presenting a humble frontage to the public promenade below. The north-eastern corner is effortlessly pulled skyward, inviting the morning sun and offering views to the hilltops beyond. A seaside porch is boldly carved in to create a sheltered outdoor room, offering a sense of protection on what is an otherwise exposed frontage.
-
Early sun sneaks over the hills mid-morning before basking the site all day. Sea views stretch from Sea View to the Kaikouras, with Ward Island centred directly off the beach.
The local environment is harsh with battering high winds, salt spray and sandy ground that required a specific foundation design. Landscaping and planting will play an important role in nestling the new home into the existing environs.
Hard-wearing and honest materials are exposed throughout: concrete floors, masonry block walls and timber ceilings. The exterior is clad with NZ heat-treated radiata, left to weather like a piece of driftwood and embedding the house within its beachy surrounds.
High levels of insulation and performance glass keep the home warm in winter and cool in summer. Timber-framed construction is supported on an insulated rib-raft slab. The home is compact, providing just what occupant needs without waste, and utilises a high degree of locally sourced materials, most notably timber. Appliances and lighting fixtures were selected for their low energy consumption.
Oriented for the sun with an insulated concrete floor, thermally broken, double-glazed joinery and a higher-than-code thermal envelope, the house will maintain a comfortable temperature without much need for active heating or cooling throughout the year.
-
Registered Master Builder House of the Year
Regional: Regional Category Winner, Regional Gold
New Home - $1 Million - $1.5 MillionA no-fuss, no-muss philosophy was part of the brief for this sunny Eastbourne home. This lock-and-leave two-bedroom house was designed by First Light Studio to be low maintenance and with low running costs so the owners could focus on relaxation and not upkeep. The home is built to endure the harsh coastal environment where it can be battered by winds, salt spray and, on a good day, the sweltering sun. Materials are honest and durable, with heat-treated Abodo radiata pine cladding, masonry block walls and timber ceilings designed to withstand anything nature throws its way. Oriented towards the sun, the 145sqm dwelling is cosy with features that make the most of warming rays. These include double glazing, insulated concrete floors, a thermal envelope that’s much higher than code and a timber frame supported on an insulated rib-raft slab. But these practicalities don’t come at the cost of good looks. With views all the way to the Kaikōura Ranges, the design pays homage to its dramatic setting with features like negative details and the folded roof that mimics a wave. The kitchen is angled towards Mākaro / Ward Island, and a sheltered seaside porch and the hill-facing courtyard mean there are outdoor options in any weather.
























